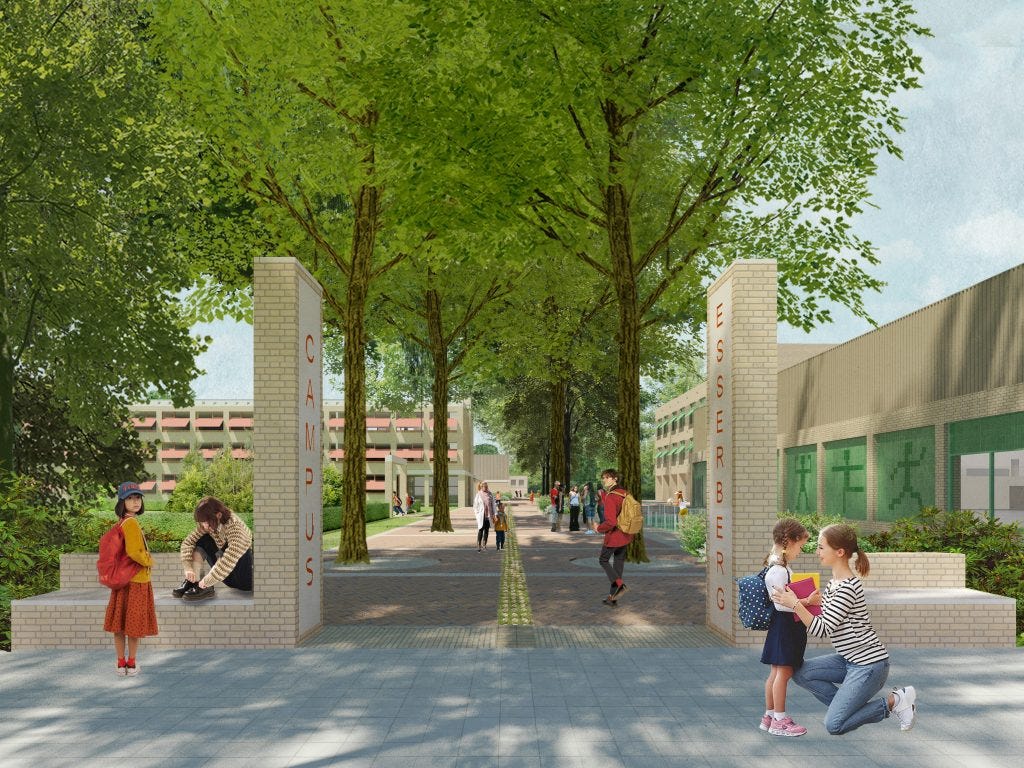New Campus Esserberg Will Welcome 2,100 International Students in 2030
Groningen will unite three schools with strong international roots on a single modern campus in Haren, creating new opportunities for global education and community growth.
From 2030, over 2,100 children from ages 0 to 18 will attend school and childcare at Campus Esserberg in Haren, where three schools with international roots will share one modern, green location.
The municipality of Groningen has announced that the Maartenscollege, the International School Groningen (ISG), and the Groningse Schoolvereniging (GSV) will come together at the new Campus Esserberg. The site, located next to Sportpark De Esserberg in Haren, will be a central hub for bilingual and international education in the region.
Why the Campus Is Needed
Currently, GSV is spread across several locations in the southern part of Groningen and is running out of space. Meanwhile, Maartenscollege has extra room. "We had to do something for both schools, and they saw a chance to work together," said Alderman Carine Bloemhoff.
All three schools have a strong international focus, attracting children from families of expats, PhD students, and internationals living in the region. “This campus will make it easier for internationals to settle in Groningen,” added Bloemhoff.
What the Campus Will Offer
The campus will host schools, childcare services, and a new sports hall. The sports hall will also be available for community use outside school hours. By combining the schools in one location, they can collaborate more easily, share knowledge, and organise joint events.
A new school building will be added alongside renovations to the existing Maartenscollege facilities. The greenfield on the north side of the site will be used for construction. The old GSV location on Sweelincklaan will be vacated, allowing space for new school projects in the southern part of the city.
Planning and Design
Construction of the campus is expected to start in early 2027, with completion aimed for 2030. The plan was shaped after a detailed feasibility study and several community meetings. Design firm Shift Architecture Urbanism was selected to develop the concept, covering both the buildings and outdoor space.
The study also considered traffic flow, parking (which will use existing spaces), and environmental factors like urban development and heritage. Safety and accessibility in the area are key parts of the plan.
Community Involvement
To keep everyone informed and involved, multiple public walk-in sessions were organised for residents, staff, and parents. These meetings included presentations, posters, and a video impression of the design.
The goal is a future-focused, inclusive, and sustainable campus that reflects Groningen’s growing international character — a place where young people from around the world can learn, grow, and thrive together.



